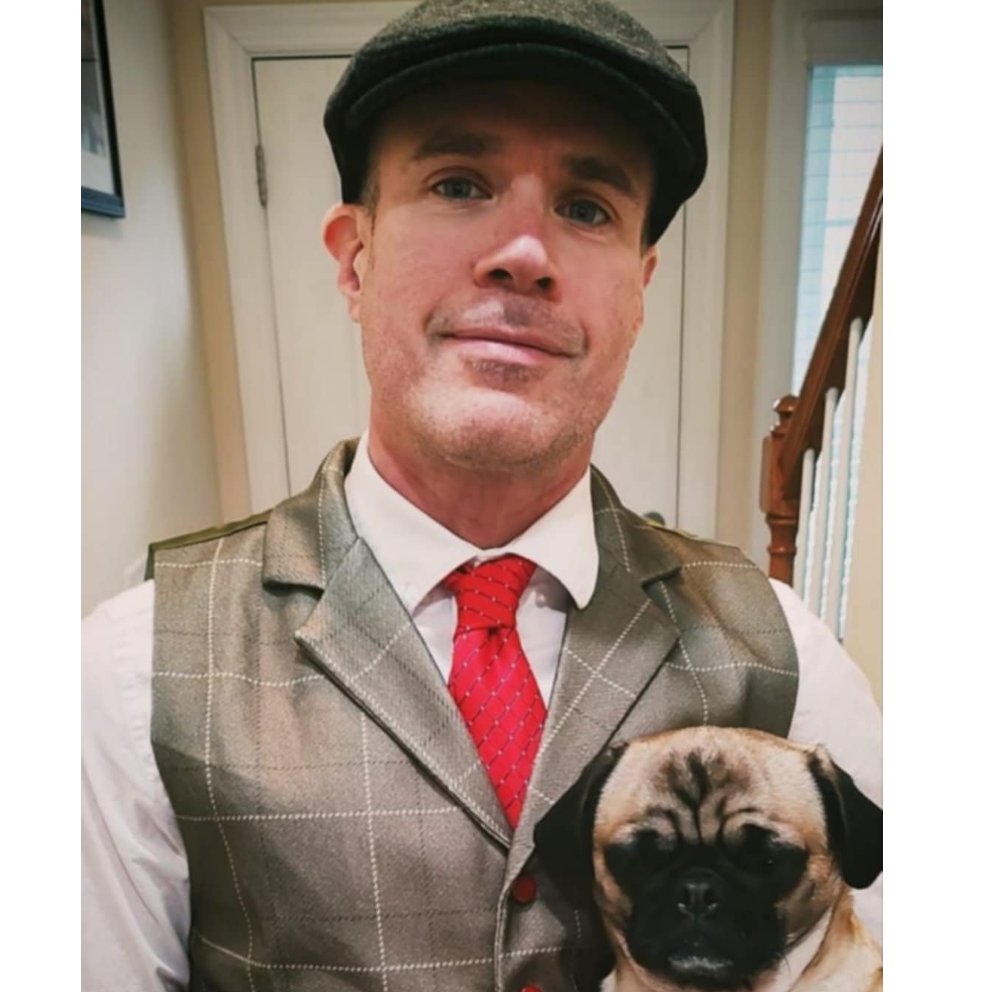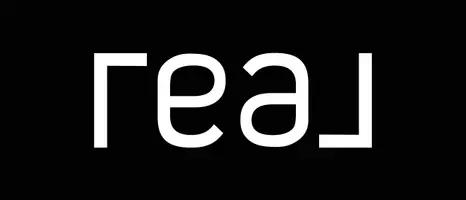$390,000
$375,000
4.0%For more information regarding the value of a property, please contact us for a free consultation.
2204 Pellam Forest CT Pfafftown, NC 27040
3 Beds
3 Baths
1,868 SqFt
Key Details
Sold Price $390,000
Property Type Single Family Home
Sub Type Stick/Site Built
Listing Status Sold
Purchase Type For Sale
Square Footage 1,868 sqft
Price per Sqft $208
Subdivision Robinhood West
MLS Listing ID 1075626
Sold Date 08/05/22
Bedrooms 3
Full Baths 2
Half Baths 1
HOA Y/N No
Year Built 1993
Lot Size 0.720 Acres
Acres 0.72
Property Sub-Type Stick/Site Built
Source Triad MLS
Property Description
HIGHEST AND BEST OFFERS BY SATURDAY JULY 9 at 3PM. Nestled in Robinhood West is this spectacular home with designer touches throughout! Upon entry, you are greeted with new flooring, fresh paint and a main level powder room. Beyond the entryway, there is a custom mudroom with abundant storage and a completely remodeled eat-in kitchen with stainless appliances, granite countertops and TWO pantries! Follow the stairs to the second floor to locate the three bedrooms. The secondary bedrooms are connected by a jack & jill bathroom, and the primary suite has a garden tub with a view of the lush backyard- which is the grand finale to this beautiful home! Your own private backyard oasis! Complete with a massive deck, custom lighting and landscaping, the yard on this home is perfect for hosting! Everything from hardware to light fixtures is unique and eye-catching in this home and it will go fast. Sought after Reagan High School district. Schedule your showing today! (Showings begin 7/7/2022)
Location
State NC
County Forsyth
Rooms
Other Rooms Storage
Basement Crawl Space
Interior
Interior Features Soaking Tub, Kitchen Island, Pantry, Separate Shower, Solid Surface Counter, Vaulted Ceiling(s)
Heating Heat Pump, Zoned, Electric
Cooling Central Air
Flooring Tile, Vinyl
Fireplaces Number 1
Fireplaces Type Den
Appliance Microwave, Dishwasher, Slide-In Oven/Range, Electric Water Heater
Laundry Main Level
Exterior
Parking Features Attached Garage, Front Load Garage
Garage Spaces 2.0
Pool None
Building
Lot Description Cul-De-Sac
Sewer Septic Tank
Water Public
Architectural Style Traditional
New Construction No
Others
Special Listing Condition Owner Sale
Read Less
Want to know what your home might be worth? Contact us for a FREE valuation!

Our team is ready to help you sell your home for the highest possible price ASAP

Bought with Keller Williams Realty






