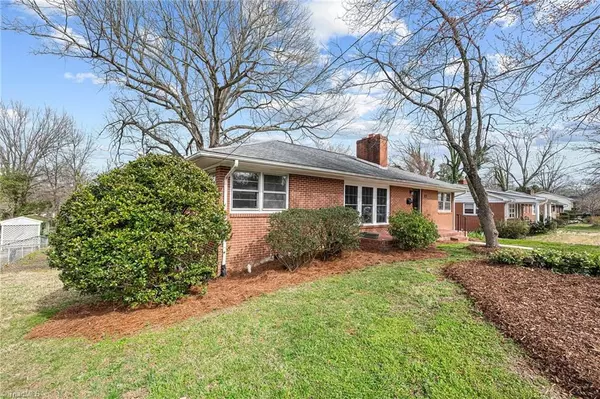$325,000
$335,000
3.0%For more information regarding the value of a property, please contact us for a free consultation.
1345 Granville ST Burlington, NC 27215
4 Beds
3 Baths
2,610 SqFt
Key Details
Sold Price $325,000
Property Type Single Family Home
Sub Type Stick/Site Built
Listing Status Sold
Purchase Type For Sale
Square Footage 2,610 sqft
Price per Sqft $124
Subdivision Burlington
MLS Listing ID 1137010
Sold Date 06/27/24
Bedrooms 4
Full Baths 3
HOA Y/N No
Year Built 1957
Lot Size 0.300 Acres
Acres 0.3
Property Sub-Type Stick/Site Built
Source Triad MLS
Property Description
Welcome home! This beautiful W. Burlington home has so much to offer! Impressive living room with fireplace and new triple windows make it sunny & light. Kitchen boasts NEW quartz countertops, NEW Stainless sink & brushed nickel faucet & cabinet hardware. LOVE the GORGEOUS refinished oak hardwoods! Freshly painted throughout in a subtle neutral. Featuring: IN-Law Suite! Just off the hallway is a den & laundry, then into a spacious bedroom with full bath & French doors leading to a light-filled sunroom. ALL BRICK 1,950 sq. ft. on the main level plus a heated basement (660 sf) with a bedroom/home office & FLEX space w/fireplace. . .could be a GREAT workout room! Updated systems: NEW furnace in 2024, central A/C unit in 2020. Garage & oversize carport, fenced backyard, AMAZING STORAGE! Just a short walk to Willowbrook Park and Arboretum. Convenient to almost everything! This 4 bedroom, 3 bath home is MOVE-IN ready! This lovely home could be YOUR next home!
Location
State NC
County Alamance
Rooms
Basement Partially Finished, Basement
Interior
Interior Features Dead Bolt(s)
Heating Forced Air, Natural Gas
Cooling Central Air
Flooring Laminate, Tile, Wood
Fireplaces Number 2
Fireplaces Type Basement, Living Room
Appliance Built-In Refrigerator, Dishwasher, Gas Cooktop, Gas Water Heater
Laundry Dryer Connection, Main Level, Washer Hookup
Exterior
Parking Features Attached Carport, Attached Garage, Basement Garage
Garage Spaces 3.0
Fence Fenced
Pool None
Building
Lot Description City Lot
Sewer Public Sewer
Water Public
Architectural Style Traditional
New Construction No
Schools
Elementary Schools Hillcrest
Middle Schools Turrentine
High Schools Williams
Others
Special Listing Condition Owner Sale
Read Less
Want to know what your home might be worth? Contact us for a FREE valuation!

Our team is ready to help you sell your home for the highest possible price ASAP

Bought with TheOne.Homes






