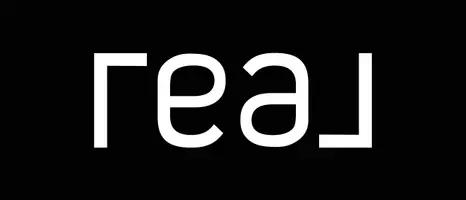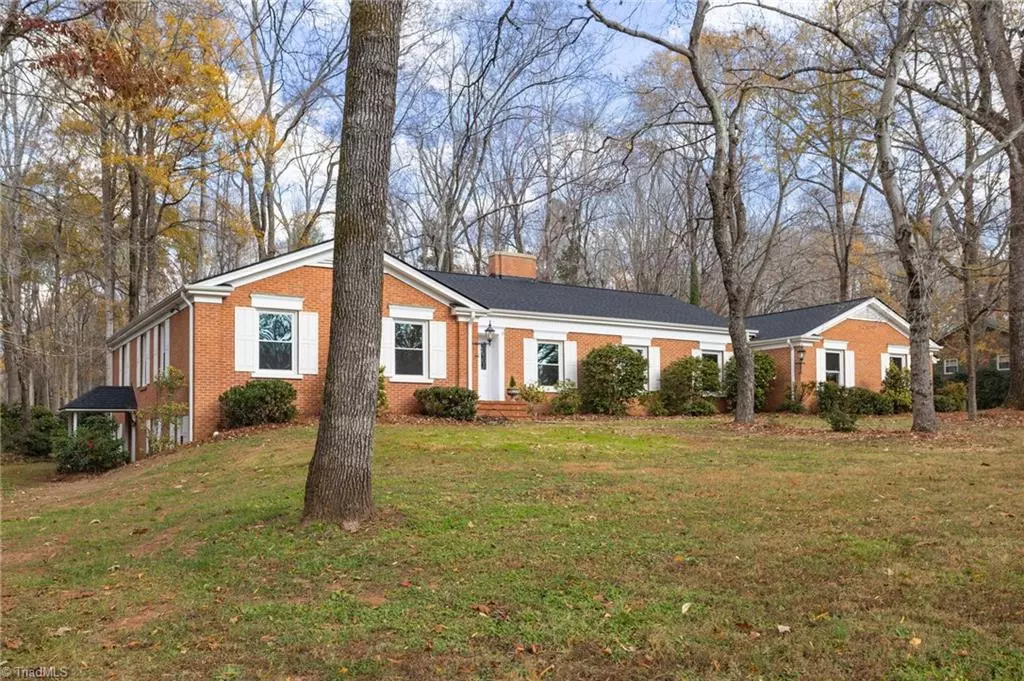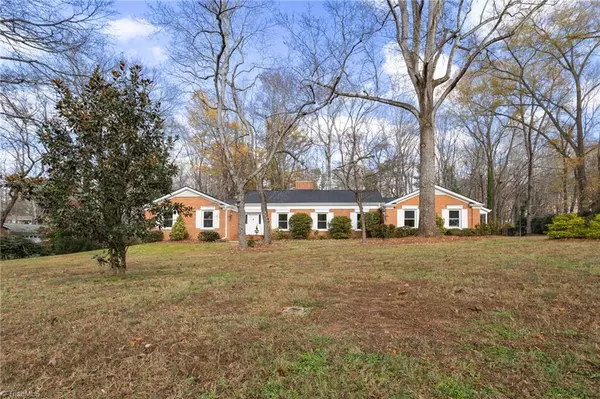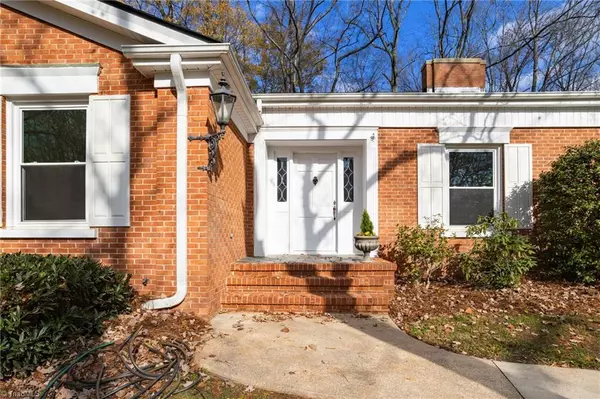$405,000
$434,900
6.9%For more information regarding the value of a property, please contact us for a free consultation.
311 Pinewood PL Eden, NC 27288
4 Beds
3 Baths
4,328 SqFt
Key Details
Sold Price $405,000
Property Type Single Family Home
Sub Type Stick/Site Built
Listing Status Sold
Purchase Type For Sale
Square Footage 4,328 sqft
Price per Sqft $93
Subdivision Knollwood Acres
MLS Listing ID 1164565
Sold Date 01/17/25
Bedrooms 4
Full Baths 2
Half Baths 1
HOA Y/N No
Year Built 1967
Lot Size 1.300 Acres
Acres 1.3
Property Sub-Type Stick/Site Built
Source Triad MLS
Property Description
Welcome to this beautiful brick ranch with a walkout basement perfectly situated on a serene 1.3 acre partially fenced lot in a premier Eden neighborhood, home of the Oak Hills Golf Course and Event Center! This spacious home features 4 Bedrooms, 2.5 bathrooms, and an inviting eat in kitchen with brand-new granite countertops. The main level with it's beautiful millwork boasts both a formal living room and cozy family room with built-ins, while the finished basement provides even more space for relaxation and entertainment with a den and a massive recreational room with included pool table. The home features 3 fireplaces located in the formal living room, family room, and lower level den. Enjoy the convenience of an attached double garage and generous storage space on both levels. This home has been thoughtfully updated with numerous renovations, including a new roof(11-24)fresh paint throughout(9-24)luxury plank vinyl flooring throughout(9-24)and hot water heater(9-24)Come and get it!
Location
State NC
County Rockingham
Rooms
Basement Partially Finished, Basement, Crawl Space
Interior
Interior Features Great Room, Built-in Features, Ceiling Fan(s), Dead Bolt(s), Pantry, Solid Surface Counter
Heating Dual Fuel System, Forced Air, Heat Pump, Electric, Natural Gas
Cooling Central Air
Flooring Tile, Vinyl
Fireplaces Number 3
Fireplaces Type Gas Log, Basement, Den, Great Room
Appliance Dishwasher, Disposal, Exhaust Fan, Ice Maker, Slide-In Oven/Range, Cooktop, Range Hood, Gas Water Heater
Laundry Dryer Connection, In Basement, Washer Hookup
Exterior
Exterior Feature Lighting, Garden
Parking Features Attached Garage
Garage Spaces 2.0
Fence Fenced, Partial
Pool None
Landscape Description Cleared Land,Cul-De-Sac,Fence(s),Flat,Partially Cleared,Partially Fenced,Partially Wooded,Subdivision
Building
Lot Description City Lot, Cleared, Cul-De-Sac, Level, Partially Cleared, Partially Wooded, Subdivided
Sewer Public Sewer
Water Public
Architectural Style Ranch
New Construction No
Schools
Elementary Schools Central
Middle Schools Holmes
High Schools Morehead
Others
Special Listing Condition Owner Sale
Read Less
Want to know what your home might be worth? Contact us for a FREE valuation!

Our team is ready to help you sell your home for the highest possible price ASAP

Bought with Realty One Group Results Reidsville






