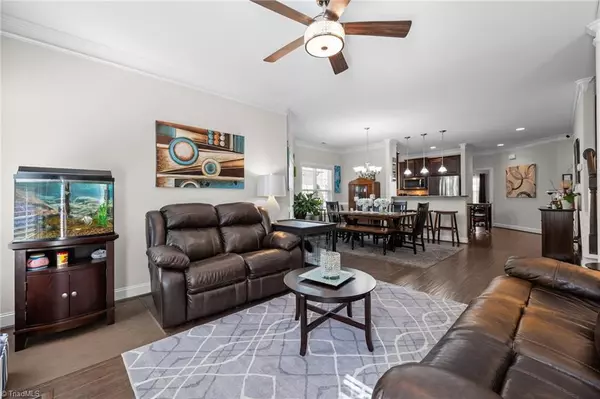$355,000
$360,000
1.4%For more information regarding the value of a property, please contact us for a free consultation.
218 Saint Elizabeth DR Gibsonville, NC 27249
3 Beds
3 Baths
2,023 SqFt
Key Details
Sold Price $355,000
Property Type Townhouse
Sub Type Townhouse
Listing Status Sold
Purchase Type For Sale
Square Footage 2,023 sqft
Price per Sqft $175
Subdivision Savannah Glen
MLS Listing ID 1171142
Sold Date 08/01/25
Bedrooms 3
Full Baths 3
HOA Fees $150/mo
HOA Y/N Yes
Year Built 2018
Lot Size 2,178 Sqft
Acres 0.05
Property Sub-Type Townhouse
Source Triad MLS
Property Description
Back on the market, no fault of the sellers. **Seller offering interest rate buy down with acceptable offer. Meticulously maintained all-brick end-unit townhome located in the Savannah Glen community. Upon entering through the private side entrance, you'll be welcomed into a spacious open-concept floorplan. The kitchen features stunning granite countertops, stainless steel appliances, tile backsplash, and cabinet storage. The living and dining area boasts plantation shutters, a cozy gas log fireplace, engineered hardwoods, and access to a private fenced-in patio. The main level includes a primary bedroom with trey ceilings and an ensuite bathroom that features a double vanity and separate shower. Upstairs, you'll find a versatile layout. Loft with closet could be 3rd bedroom and office/third bedroom with a skylight and full bath. Spacious 2-car garage and a community pool for relaxation. Enjoy convenient access to nearby shopping, medical facilities, and a dog park for your pets.
Location
State NC
County Alamance
Interior
Interior Features Ceiling Fan(s), Dead Bolt(s), Pantry, Separate Shower, Solid Surface Counter
Heating Forced Air, Natural Gas
Cooling Central Air
Flooring Carpet, Engineered Hardwood, Tile, Vinyl
Fireplaces Number 1
Fireplaces Type Gas Log, Living Room
Appliance Gas Water Heater
Laundry Dryer Connection, Main Level, Washer Hookup
Exterior
Parking Features Attached Garage
Garage Spaces 2.0
Fence Fenced, Privacy
Pool Community
Building
Foundation Slab
Sewer Public Sewer
Water Public
New Construction No
Schools
Elementary Schools Elon
Middle Schools Western
High Schools Western
Others
Special Listing Condition Owner Sale
Read Less
Want to know what your home might be worth? Contact us for a FREE valuation!

Our team is ready to help you sell your home for the highest possible price ASAP

Bought with Allen Tate - Burlington






