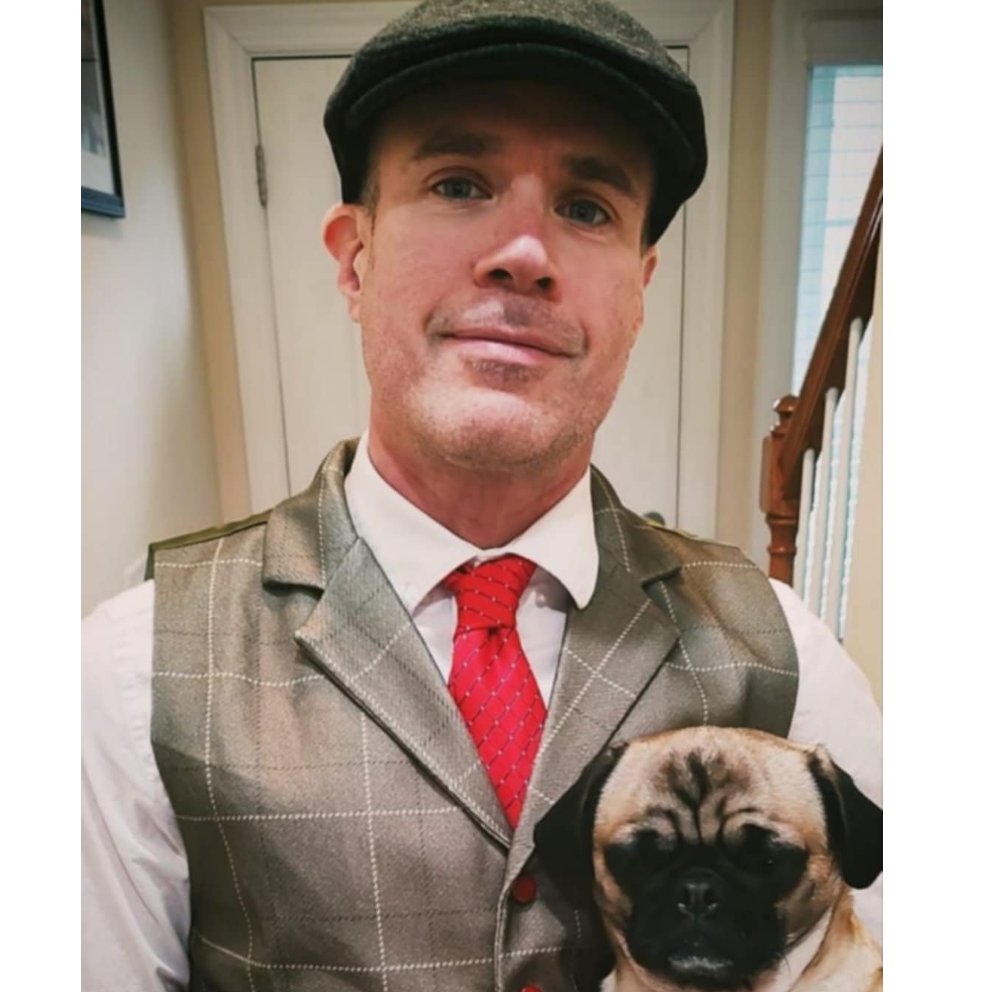$330,000
$335,000
1.5%For more information regarding the value of a property, please contact us for a free consultation.
4501 Pine Cove RD Greensboro, NC 27410
3 Beds
2 Baths
1,571 SqFt
Key Details
Sold Price $330,000
Property Type Single Family Home
Sub Type Stick/Site Built
Listing Status Sold
Purchase Type For Sale
Square Footage 1,571 sqft
Price per Sqft $210
Subdivision Pleasant Ridge Farms East
MLS Listing ID 1191882
Sold Date 09/03/25
Bedrooms 3
Full Baths 2
HOA Fees $28/mo
HOA Y/N Yes
Year Built 1995
Lot Size 9,583 Sqft
Acres 0.22
Property Sub-Type Stick/Site Built
Source Triad MLS
Property Description
Experience comfortable, low maintenance, living in this beautiful 3 bedroom 2 bath single story home with 2 car garage! This split bedroom plan offers a large primary suite with dual vanity, walk-in closet, separate shower and garden tub for soaking. The guest wing offers two spacious bedrooms, storage and hall bath. Open kitchen with granite tops, tile backsplash and updated appliances. Cathedral ceilings mixed with a substantial living area makes this home feel even more spacious! Laundry room just off the two car garage with utility door to exterior. Step outside to the partially wooded backyard where you can enjoy an afternoon on the deck or patio. Wonderful schools and incredibly convenient location in NW Greensboro just minutes to the airport. All new HVAC in fall of 2024!
Location
State NC
County Guilford
Interior
Interior Features Ceiling Fan(s), Dead Bolt(s), Soaking Tub, Pantry, Separate Shower, Solid Surface Counter, Vaulted Ceiling(s)
Heating Heat Pump, Electric
Cooling Central Air
Flooring Carpet, Laminate, Tile, Vinyl
Fireplaces Number 1
Fireplaces Type Living Room
Appliance Dishwasher, Disposal, Range, Electric Water Heater
Laundry Dryer Connection, Main Level, Washer Hookup
Exterior
Exterior Feature Garden
Parking Features Attached Garage
Garage Spaces 2.0
Pool None
Landscape Description Partially Cleared,Partially Wooded
Building
Lot Description Partially Cleared, Partially Wooded
Foundation Slab
Sewer Public Sewer
Water Public
Architectural Style Ranch
New Construction No
Schools
Elementary Schools Pearce
Middle Schools Kernodle
High Schools Northwest
Others
Special Listing Condition Owner Sale
Read Less
Want to know what your home might be worth? Contact us for a FREE valuation!

Our team is ready to help you sell your home for the highest possible price ASAP

Bought with Tyler Redhead & McAlister Real Estate, LLC






