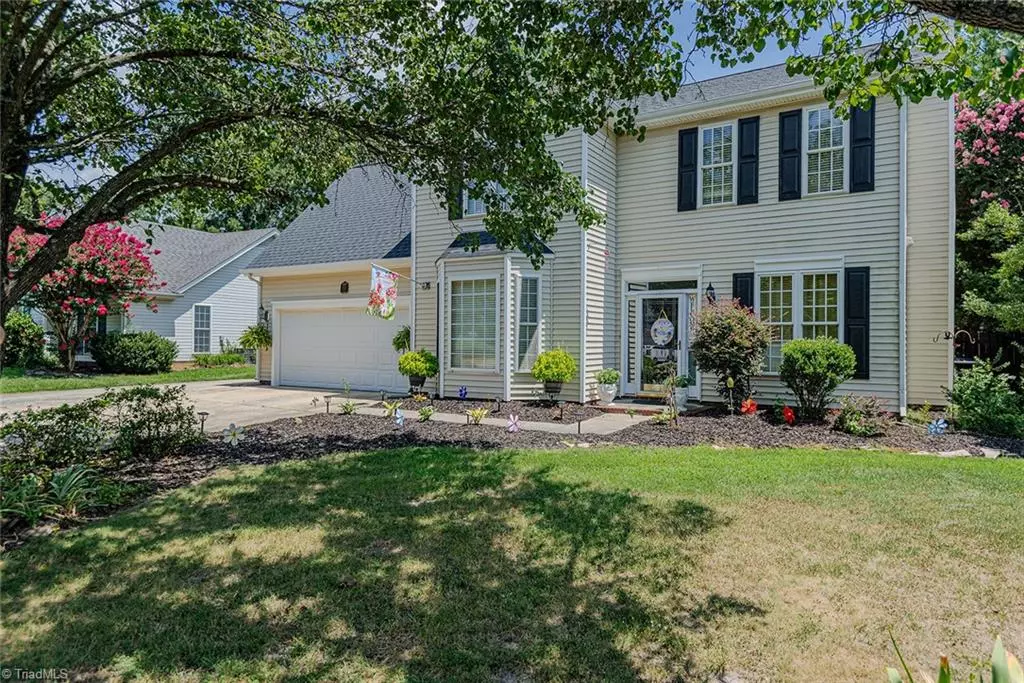$299,900
$299,900
For more information regarding the value of a property, please contact us for a free consultation.
502 Woodhollow CT Mcleansville, NC 27301
3 Beds
3 Baths
2,040 SqFt
Key Details
Sold Price $299,900
Property Type Single Family Home
Sub Type Stick/Site Built
Listing Status Sold
Purchase Type For Sale
Square Footage 2,040 sqft
Price per Sqft $147
Subdivision Birch Creek
MLS Listing ID 1189705
Sold Date 09/22/25
Bedrooms 3
Full Baths 2
Half Baths 1
HOA Fees $18/mo
HOA Y/N Yes
Year Built 2000
Lot Size 0.280 Acres
Acres 0.28
Property Sub-Type Stick/Site Built
Source Triad MLS
Property Description
Welcome to this charming two-story home, where comfort and style meet! The inviting living room features a cozy gas log fireplace, perfect for relaxing evenings. The adjacent dining room is bathed in natural light from a beautiful bay window.
Sellers are offering a one year home warranty. The spacious kitchen is a chef's delight, offering tons of cabinet and counter space for all your culinary needs.
Upstairs, you'll find a versatile bonus room, ideal for a home office, gym, or play area. The luxurious primary suite is a true retreat, complete with a private bathroom featuring double vanities.
Step outside to the fenced backyard, offering a private oasis for outdoor activities and entertaining. A two-car garage provides convenience and extra storage. Fresh paint and just cleaned carpets! This home is a must-see!
Location
State NC
County Guilford
Interior
Heating Forced Air, Electric
Cooling Central Air
Fireplaces Number 1
Fireplaces Type Living Room
Appliance Gas Water Heater
Exterior
Parking Features Attached Garage
Garage Spaces 2.0
Pool None
Building
Foundation Slab
Sewer Public Sewer
Water Public
New Construction No
Schools
Elementary Schools Mcleansville
Middle Schools Eastern Guilford
High Schools Eastern Guilford
Others
Special Listing Condition Owner Sale
Read Less
Want to know what your home might be worth? Contact us for a FREE valuation!

Our team is ready to help you sell your home for the highest possible price ASAP

Bought with RE/MAX Preferred Properties






