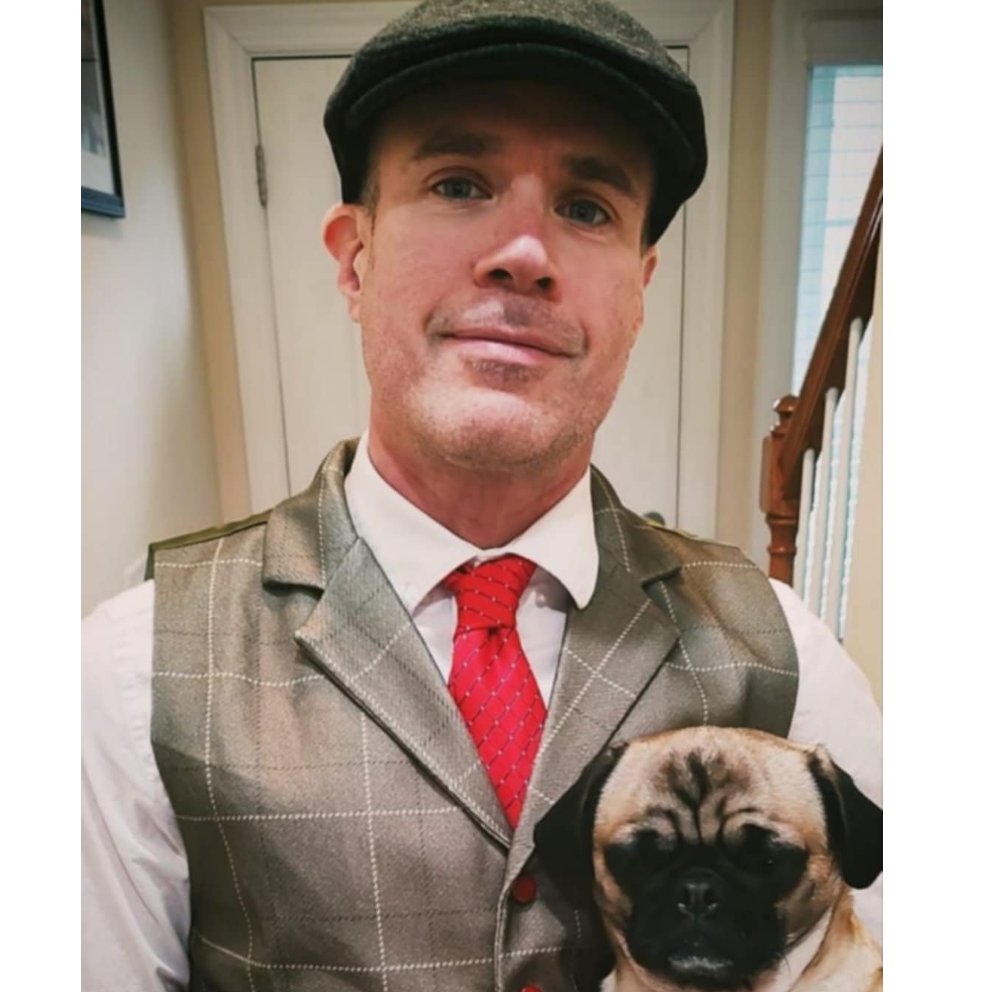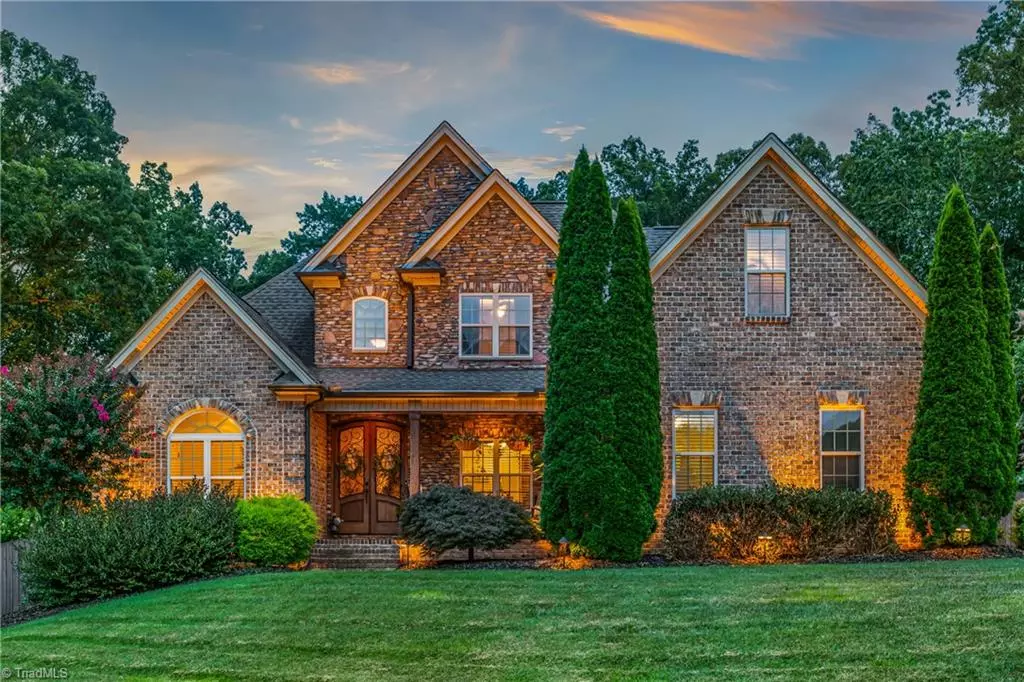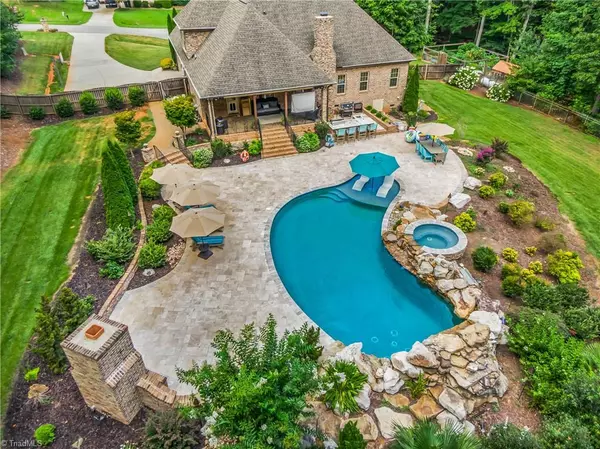$817,000
$799,900
2.1%For more information regarding the value of a property, please contact us for a free consultation.
7545 Aspen Grove DR Belews Creek, NC 27009
4 Beds
3 Baths
2,816 SqFt
Key Details
Sold Price $817,000
Property Type Single Family Home
Sub Type Stick/Site Built
Listing Status Sold
Purchase Type For Sale
Square Footage 2,816 sqft
Price per Sqft $290
Subdivision Silver Creek
MLS Listing ID 1189343
Sold Date 09/23/25
Bedrooms 4
Full Baths 3
HOA Y/N No
Year Built 2012
Lot Size 3.920 Acres
Acres 3.92
Property Sub-Type Stick/Site Built
Source Triad MLS
Property Description
This extraordinary property is a masterclass in luxurious comfort and lifestyle-focused design. Inside, it offers four spacious bedrooms and a versatile bonus room featuring a built-in wet bar, perfect for entertaining or relaxing. The living room centers around a wood-burning fireplace that adds timeless character, while the primary suite boasts a walk-in shower and heated tile floors for a spa-like experience. Functionality is woven throughout, with a whole-home generator, tankless water heater, and even built-in dog kennels.
Outdoors, the features are truly remarkable: a heated pool with a peaceful waterfall, a private hot tub with its own cascading waterfall, and a fully outfitted kitchen complete with gas fireplace, firepit, propane tiki torches, and sound system with a TV—ideal for hosting under the stars. Extensive landscape lighting sets the scene, while a fenced-in garden, custom chicken coop, and beautifully maintained grounds. Book your private showing today!
Location
State NC
County Forsyth
Rooms
Basement Crawl Space
Interior
Interior Features Ceiling Fan(s), Dead Bolt(s), Pantry, Solid Surface Counter, Sound System, Vaulted Ceiling(s), Wet Bar
Heating Heat Pump, Electric, Propane
Cooling Central Air
Flooring Carpet, Tile, Wood
Fireplaces Number 2
Fireplaces Type Living Room, Outside
Appliance Microwave, Indoor Grill, Oven, Built-In Range, Dishwasher, Exhaust Fan, Cooktop, Range Hood, Water Purifier, Electric Water Heater
Laundry Dryer Connection, Main Level, Washer Hookup
Exterior
Exterior Feature Lighting, Garden, Gas Grill, Sprinkler System
Parking Features Attached Garage
Garage Spaces 2.0
Fence Fenced
Pool In Ground, Private
Landscape Description Cul-De-Sac,Fence(s)
Building
Lot Description Horses Allowed, Cul-De-Sac
Sewer Septic Tank
Water Well
New Construction No
Others
Special Listing Condition Owner Sale
Read Less
Want to know what your home might be worth? Contact us for a FREE valuation!

Our team is ready to help you sell your home for the highest possible price ASAP

Bought with Real Property Management Triad






